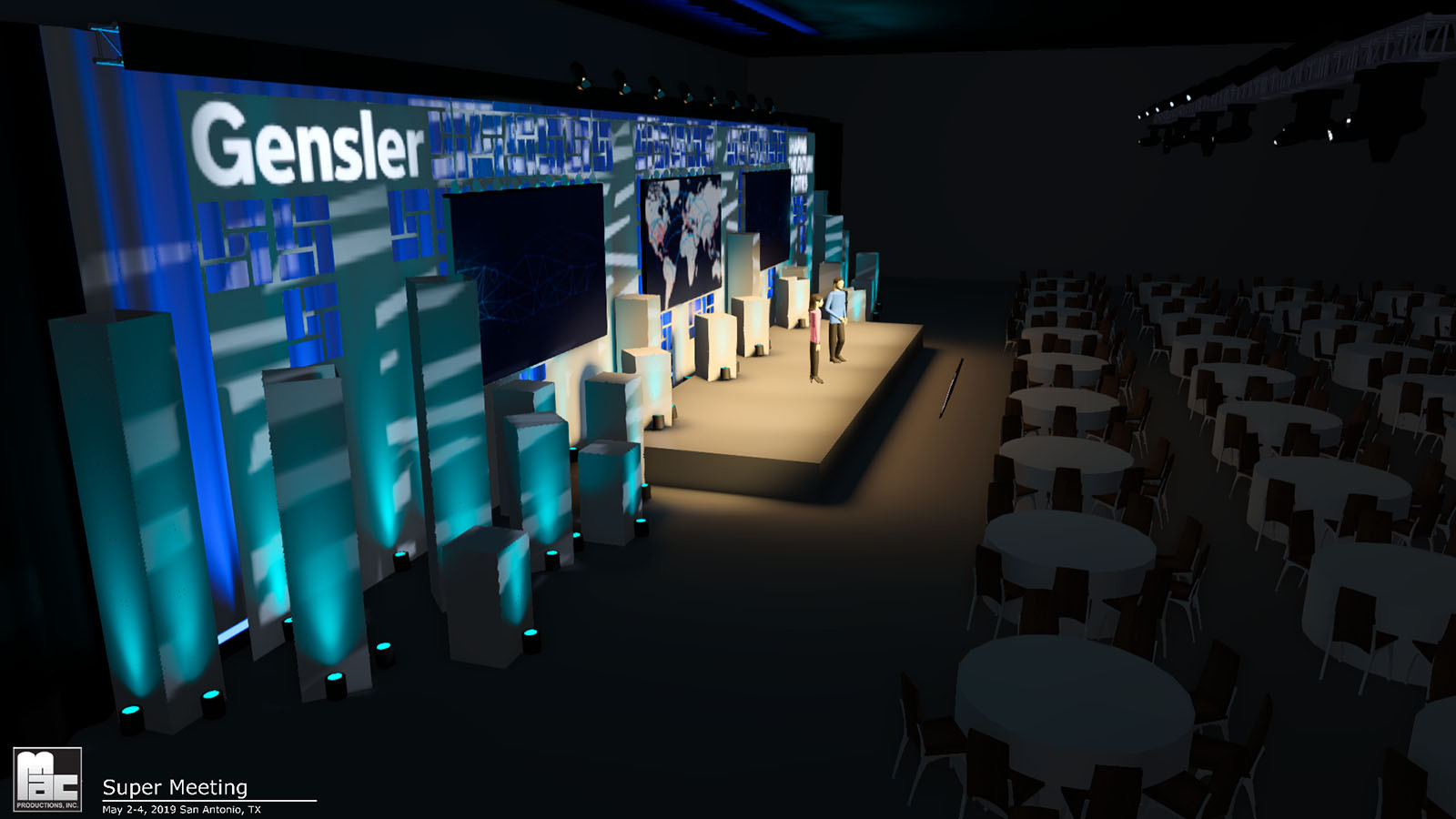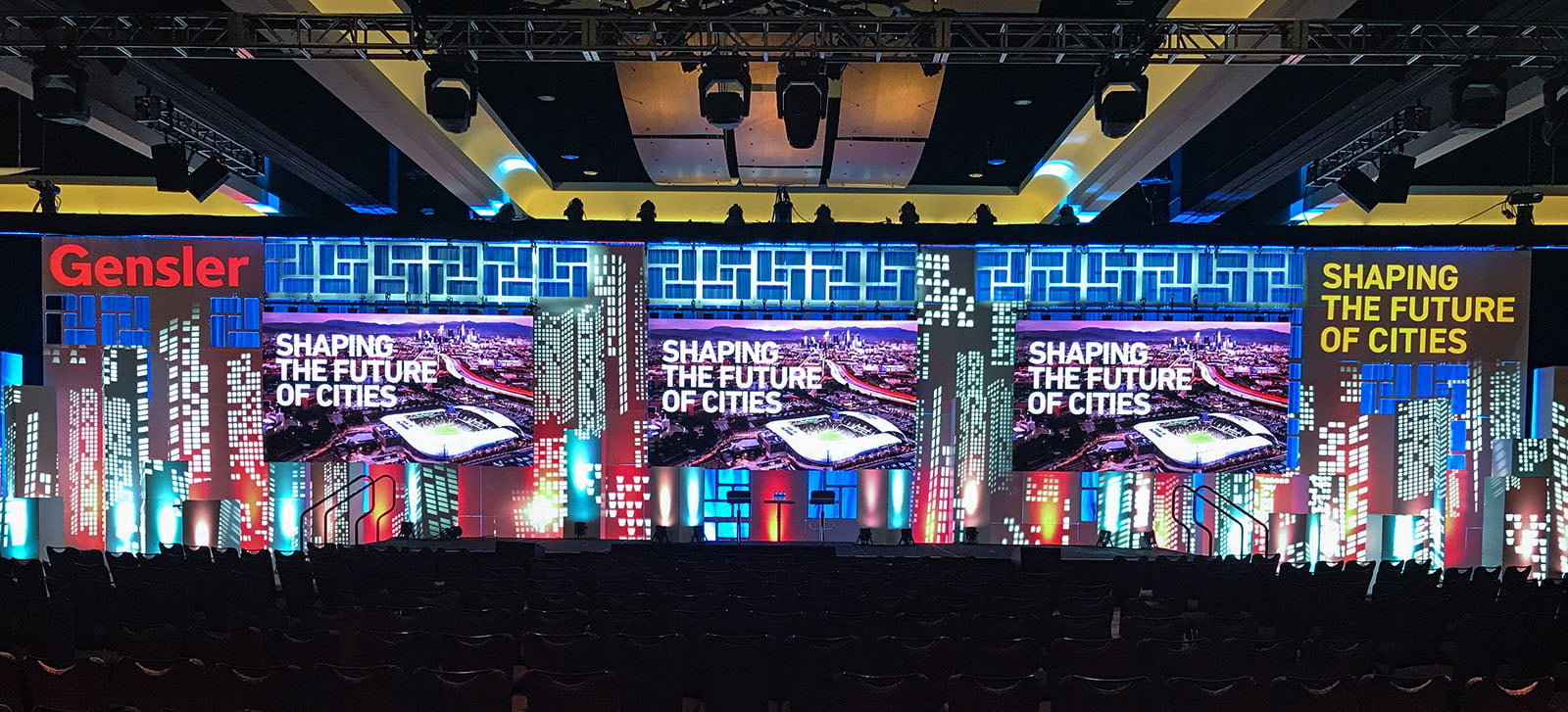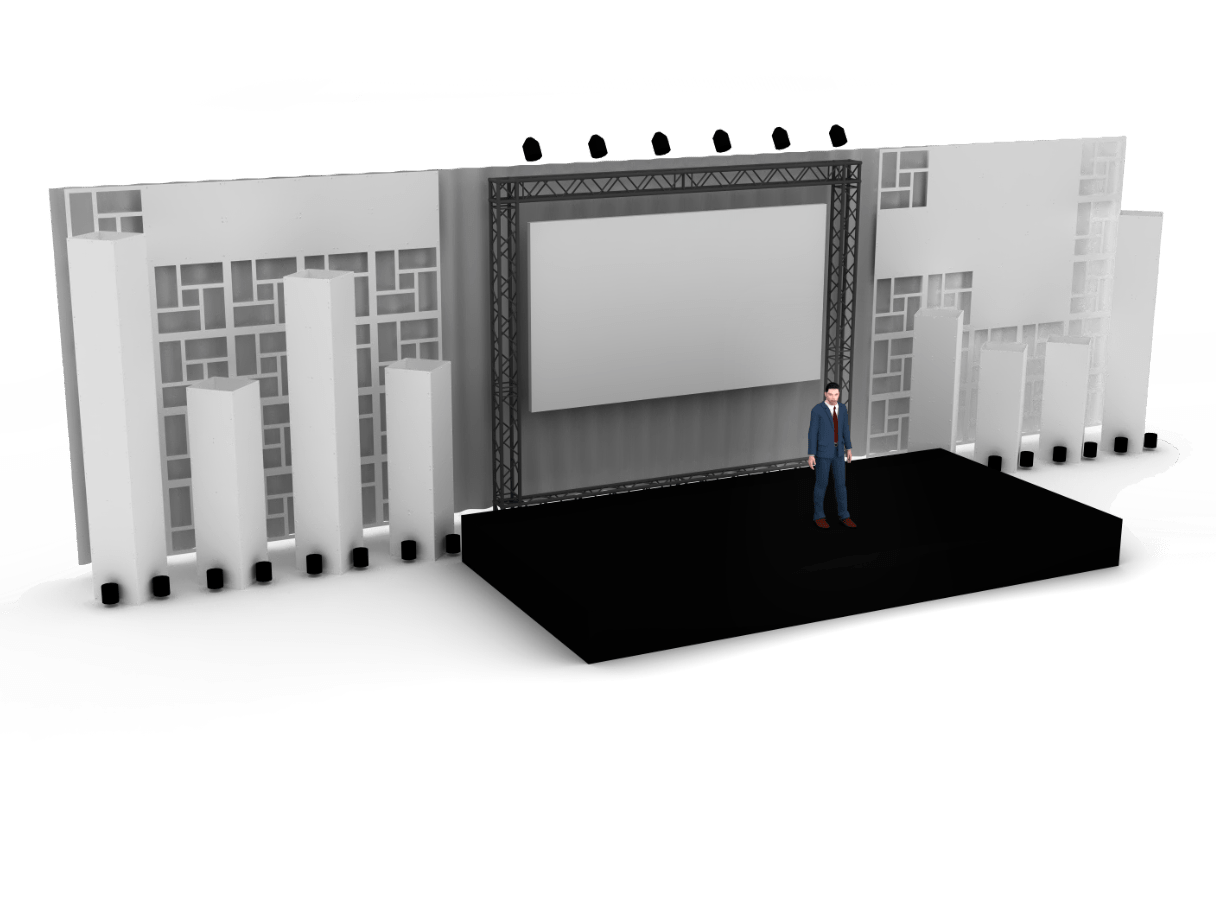STAGE SET DESIGNS
CityScape



Designed for the C-Suite level meeting, this set is transformative in the way that meetings are presented and viewed. Imagine your message presented with this intuitive design that is both collaborative and immersive. Now just say goodbye to the rows of anonymous chairs based on classroom or theatre configurations – and say hello to collaborative media stations — where your C-Suite attendees need only view the presentation from their seats, while networking with their colleagues and easily charging their phones at adjacent power ports.
ATTENDEES
UP TO 150
SET-UP TIME
14-18 HOURS
REQUIRED TECHS
14-18 TECHS
3D LAYOUT
Price Category: $$$$

- 3’ modular Quest Geopanels™ and 2’w Geotowers™ lit with LED par lights
- White scrim back lit with LED batten lights
- 3 LED Walls included in pricing
- Requires full flown rigging system
- Labor – 8-10 hours, 8-10 technicians
DIMENSIONS
Full Area: 54’w x 15’h x 65’d
Stage Area: 35’w x 1.5’h x 15’d
Screen Area: 34’w x 15’h
Center Screen: 18.1’w x 13.2’h
*The listed price, labor, setup time and dimensions are based on the 3d model design. Designs can be customized and changed.